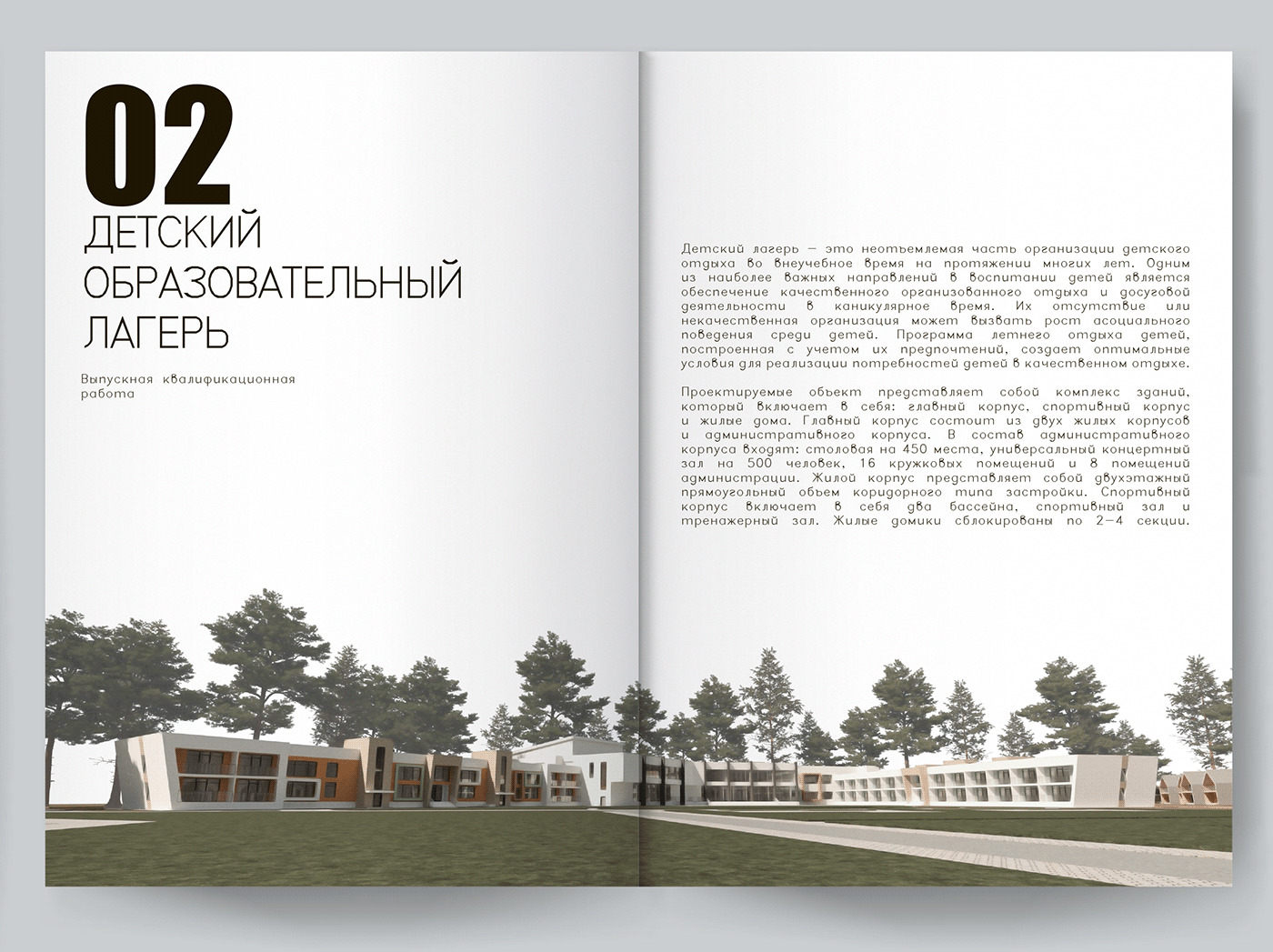


01 MULTIFUNCTIONAL COMMUNITY CENTER
The main task was to design a building for all types of people, so that every person would find something to do according to their interests. The assignment provided for the creation of a multifunctional center with a concert hall for 450-500 seats, exhibition space and club rooms, as well as providing access for people with limited mobility.
The building has three floors. On the ground floor there are all the necessary technical premises (security, ticket office, wardrobe), as well as exhibition space, a cafe and rooms for actors. On the second floor there is an entrance to a universal concert hall with 480 seats, an exhibition space and group rooms for children. On the third floor there are administrative offices, a universal recreation and co-working space for employees and visitors with a terrace for outdoor relaxation.




02 CHILDREN'S EDUCATIONAL CAMP
Children's camp has been an integral part of organizing children's recreation outside of school hours for many years. One of the most important areas in raising children is providing quality organized rest and leisure activities during the holidays. Their absence or poor organization can cause an increase in antisocial behavior among children. The summer recreation program for children, built taking into account their preferences, creates optimal conditions for meeting children's needs for quality recreation.
The projected facility is a complex of buildings, which includes: the main building, the sports building and residential buildings. The main building consists of two residential buildings and an administrative building. The administrative building includes: a dining room for 450 people, a universal concert hall for 500 people, 16 club rooms and 8 administration rooms. The residential building is a two-story rectangular volume of a corridor type of building. The sports building includes two swimming pools, a sports hall and a gym. Residential houses are interlocked in 2-4 sections.





03 APARTMENT INTERIOR DESIGN PROJECT
The task of this design project was to remodel the apartment and create a modern, but at the same time universal apartment design that would allow residents to customize it to suit themselves. Unnecessary partitions were removed, thereby creating a single space that smoothly transitions from the corridor to the living room and kitchen. The interior design is made in light colors using natural textures of wood and stone as accent spots. The design was based on the principles of minimalism and functionality of the apartment space, and also took into account the basics of ergonomics and convenience.
The functionality of the space is achieved by creating a storage system that is seamlessly integrated into the interior.
The functionality of the space is achieved by creating a storage system that is seamlessly integrated into the interior.







